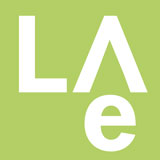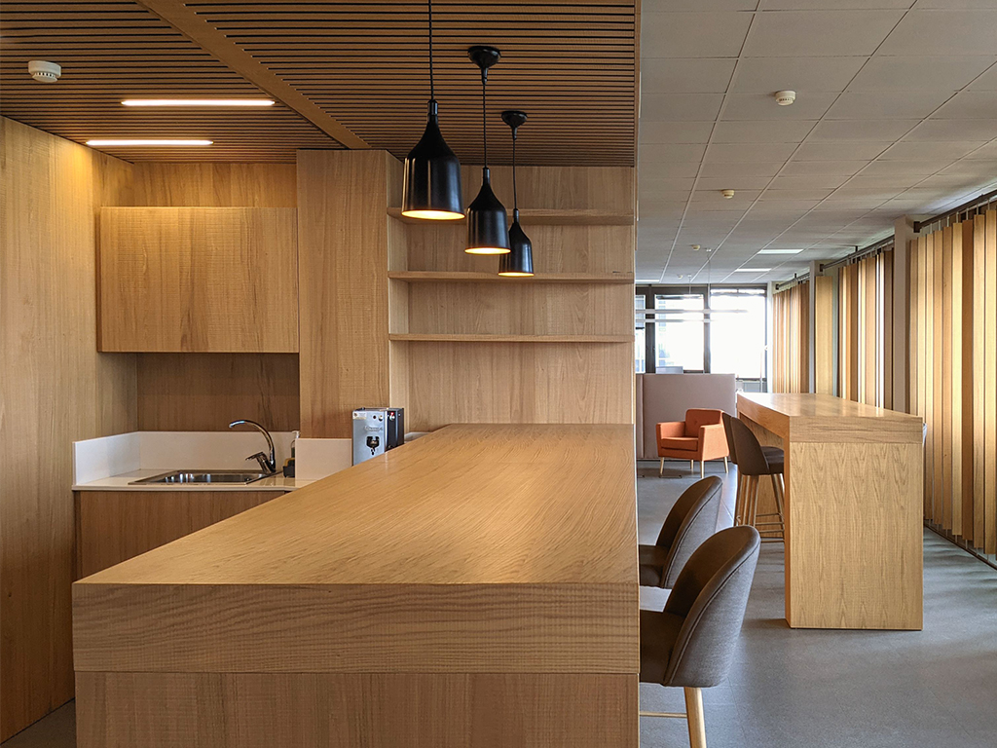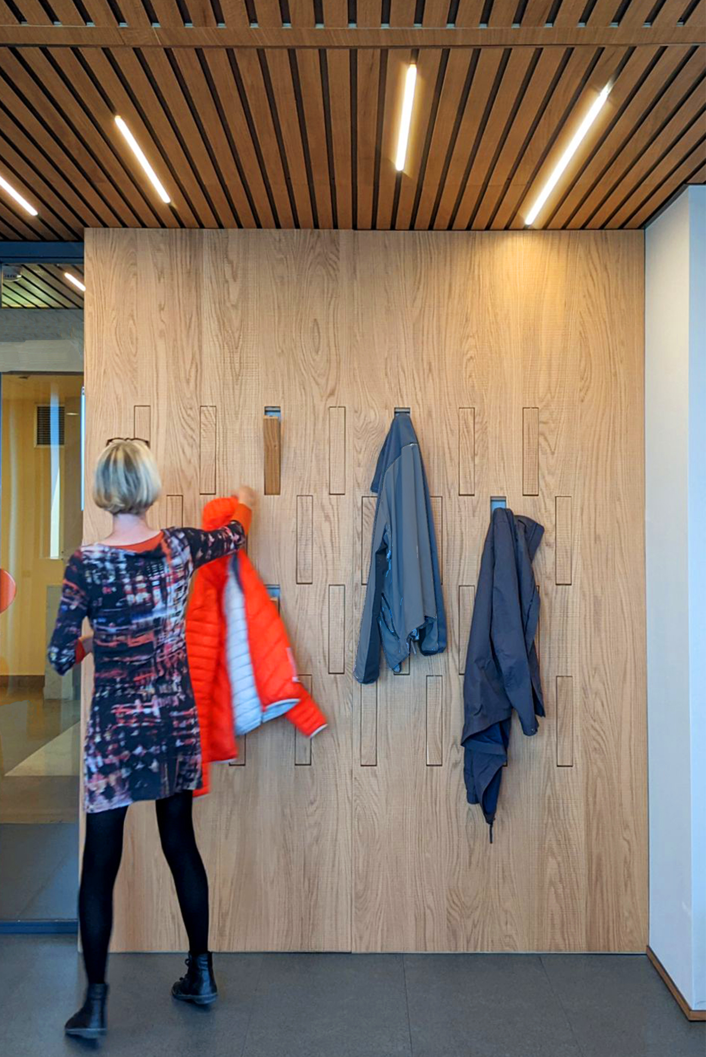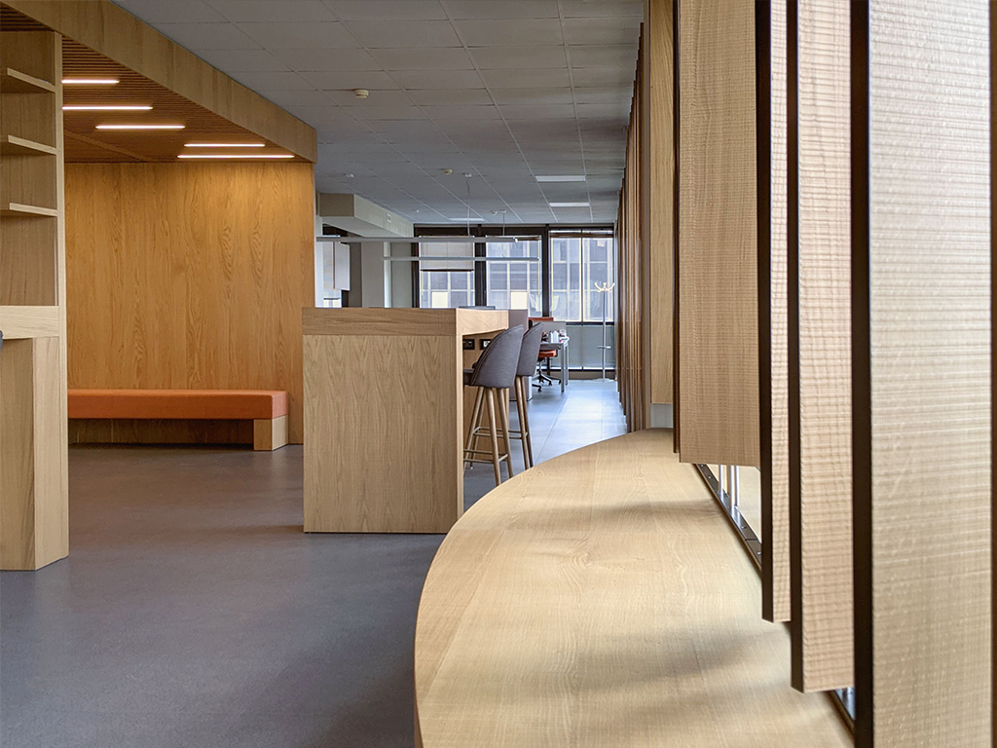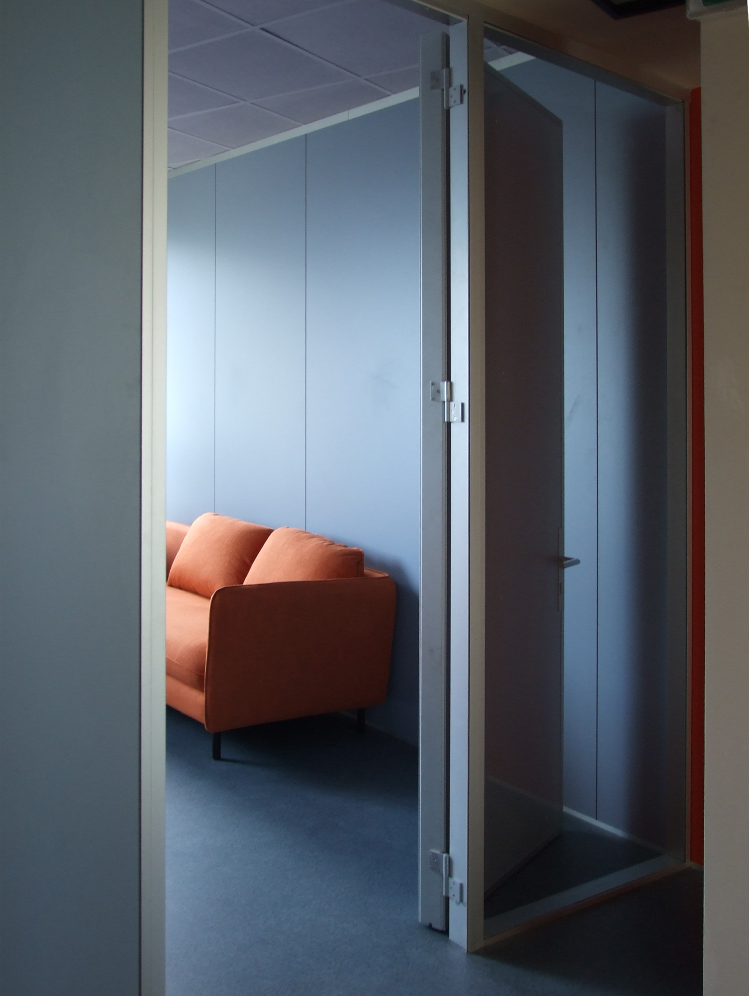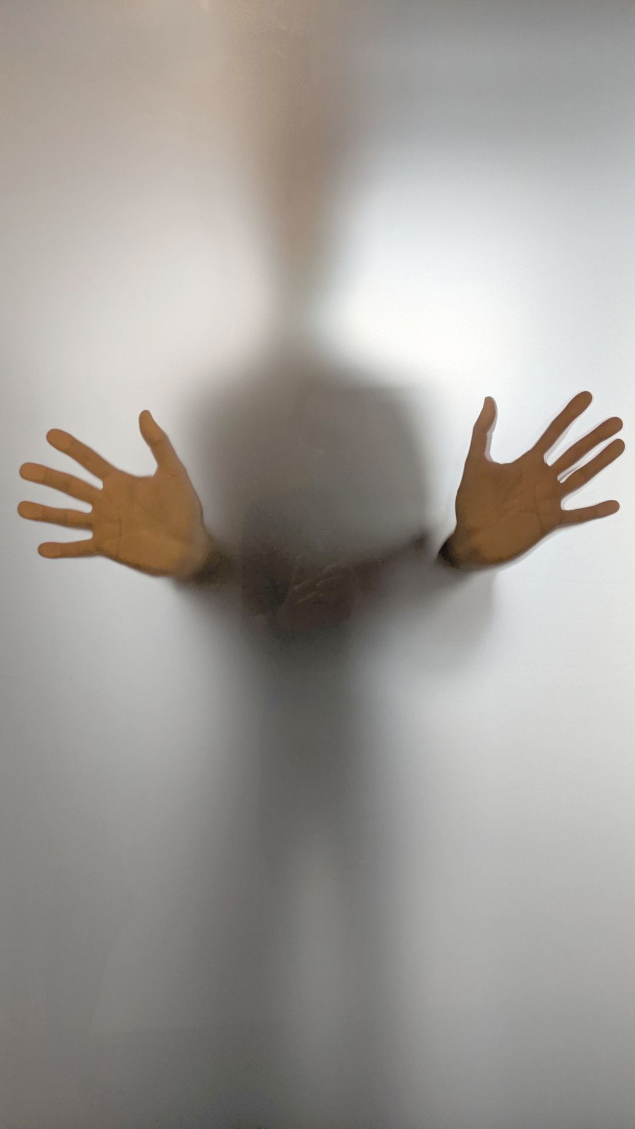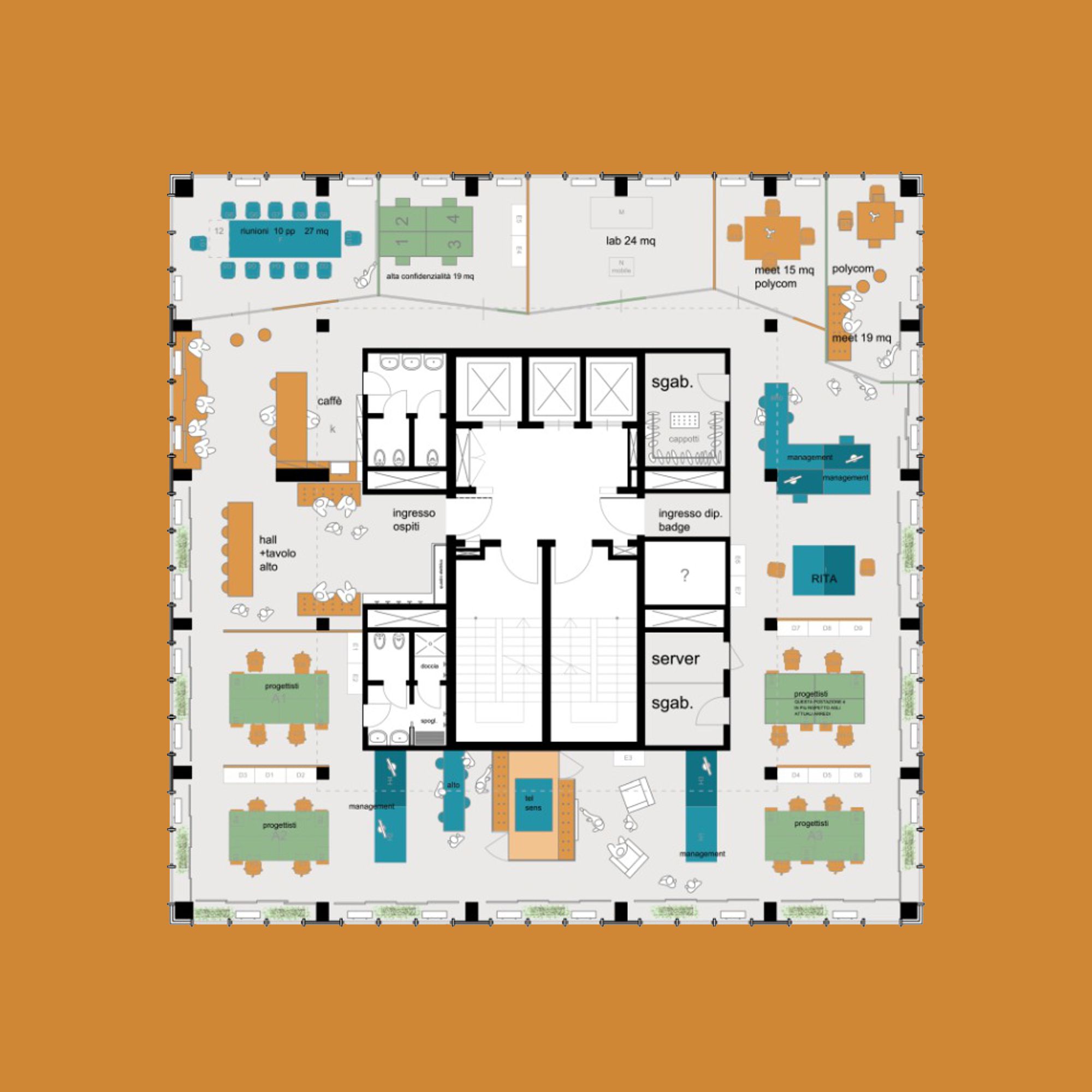INTERIOR DESIGN PROJECT FOR OPEN SPACE OFFICES AND LABS OF NEW COMPANY HEADQUARTERS
This semiconductor company, consisting of closely-knit young professionals with ambitious goals for their business’s growth, required an interior design project tailored to the existing space within one of the towers of the Stanga Citadel. Here, we strategically arranged numerous workstations in two expansive open spaces. Additionally, we designed small enclosed rooms for more formal meetings and projects requiring heightened privacy. A communal space was also integrated, providing an area for colleagues to share lunches or offer coffee to visiting clients.
