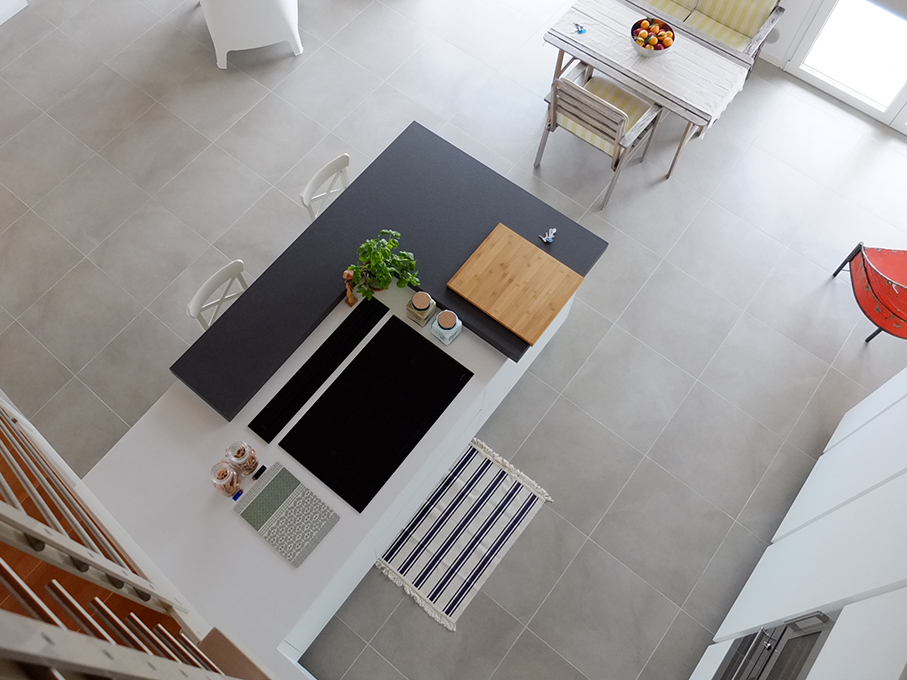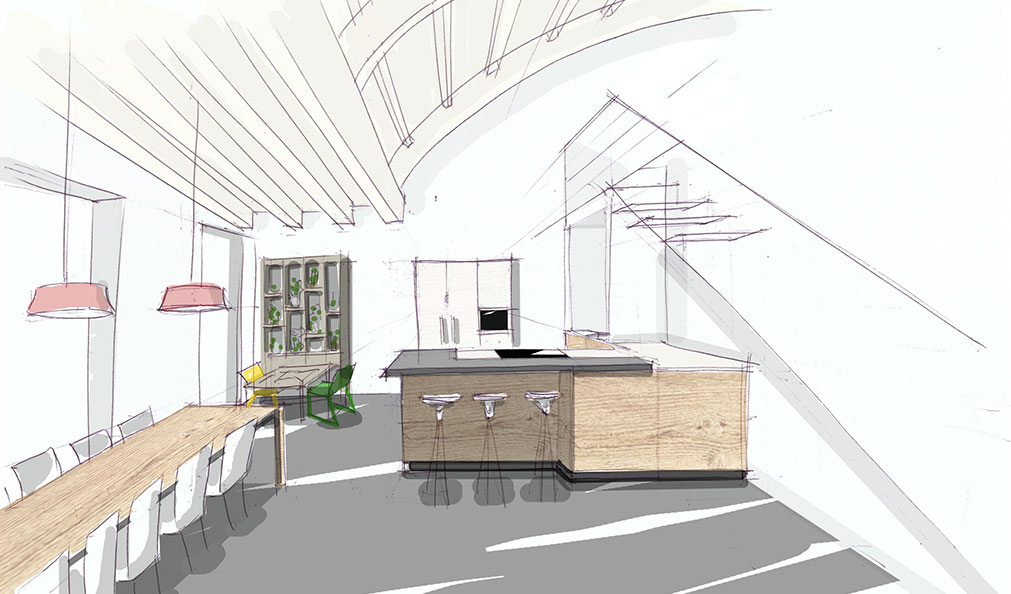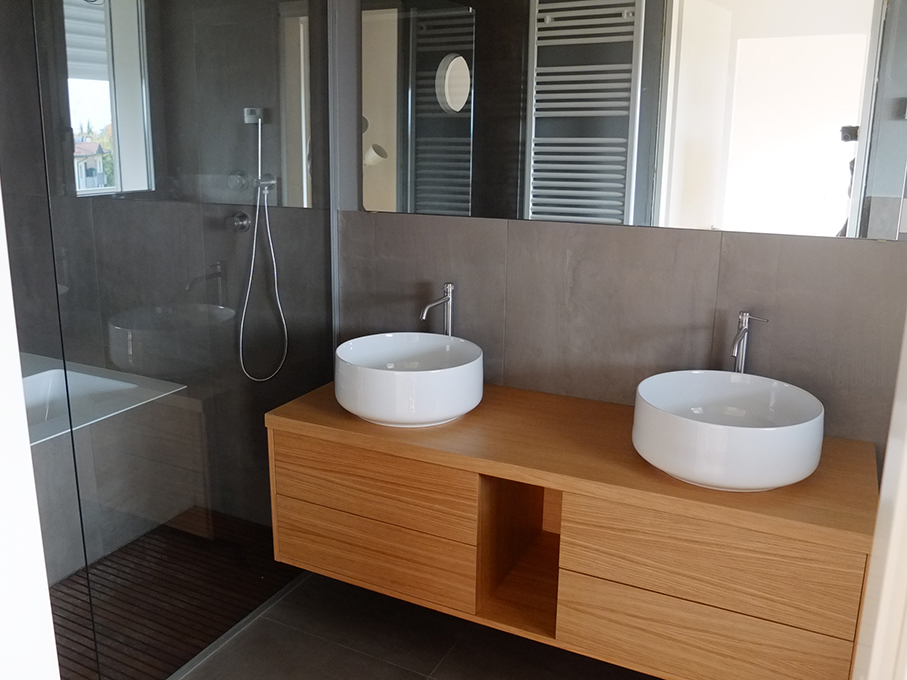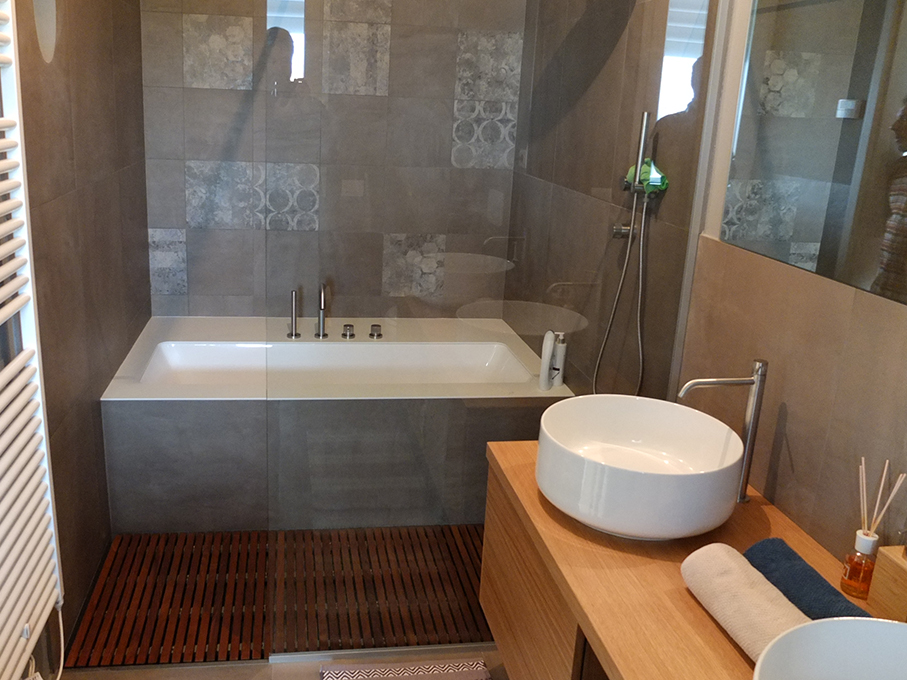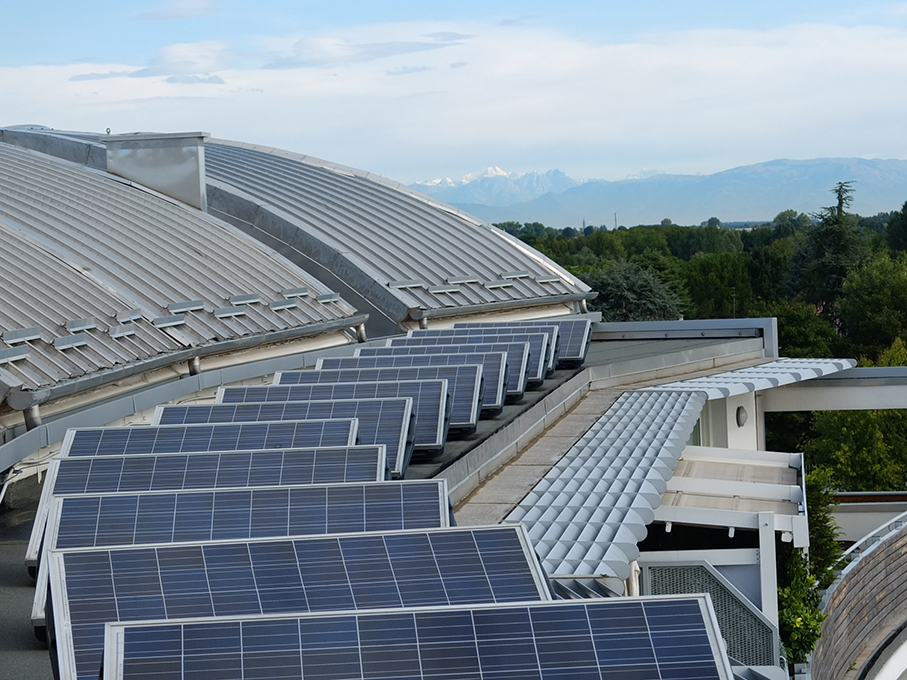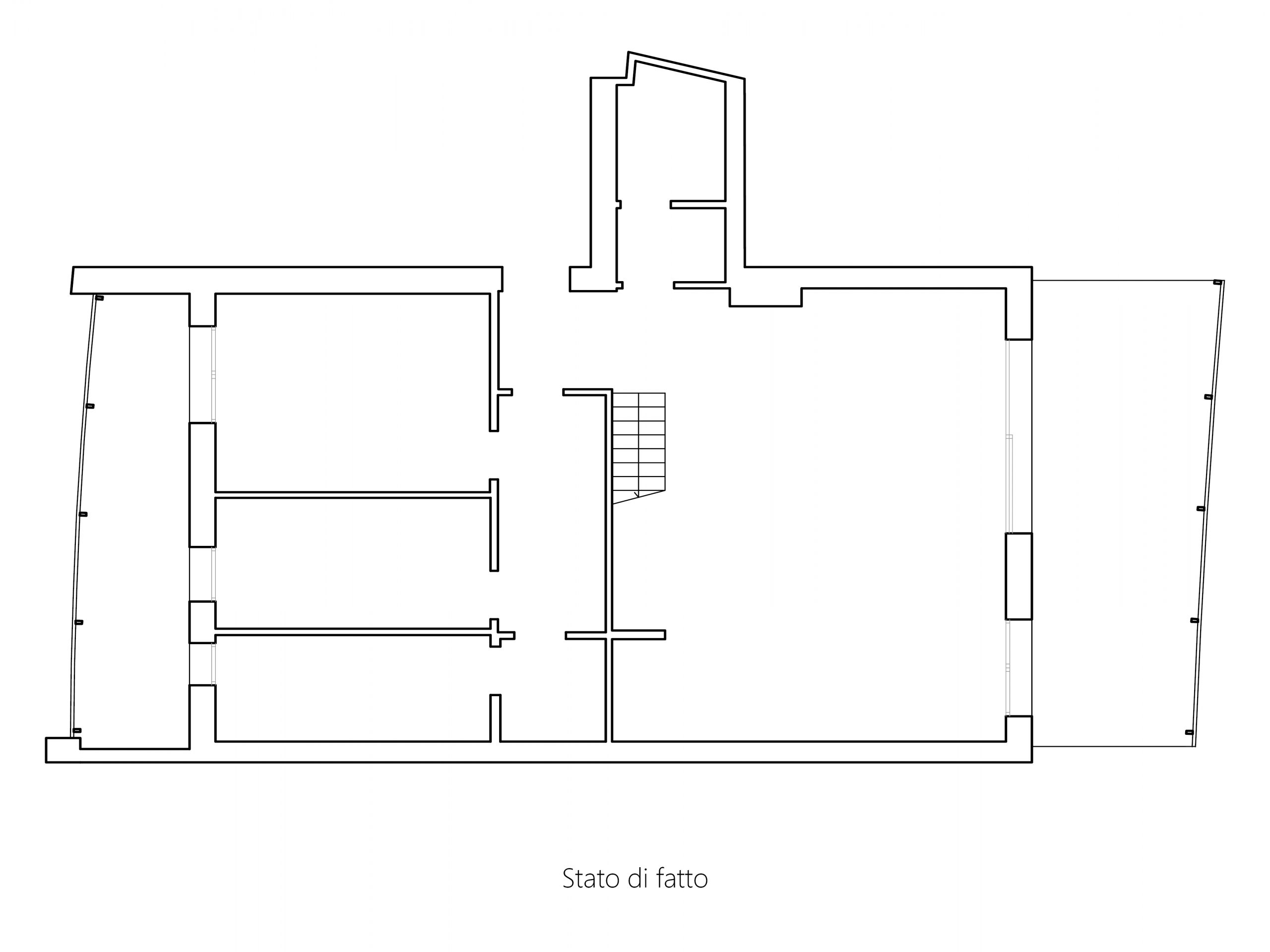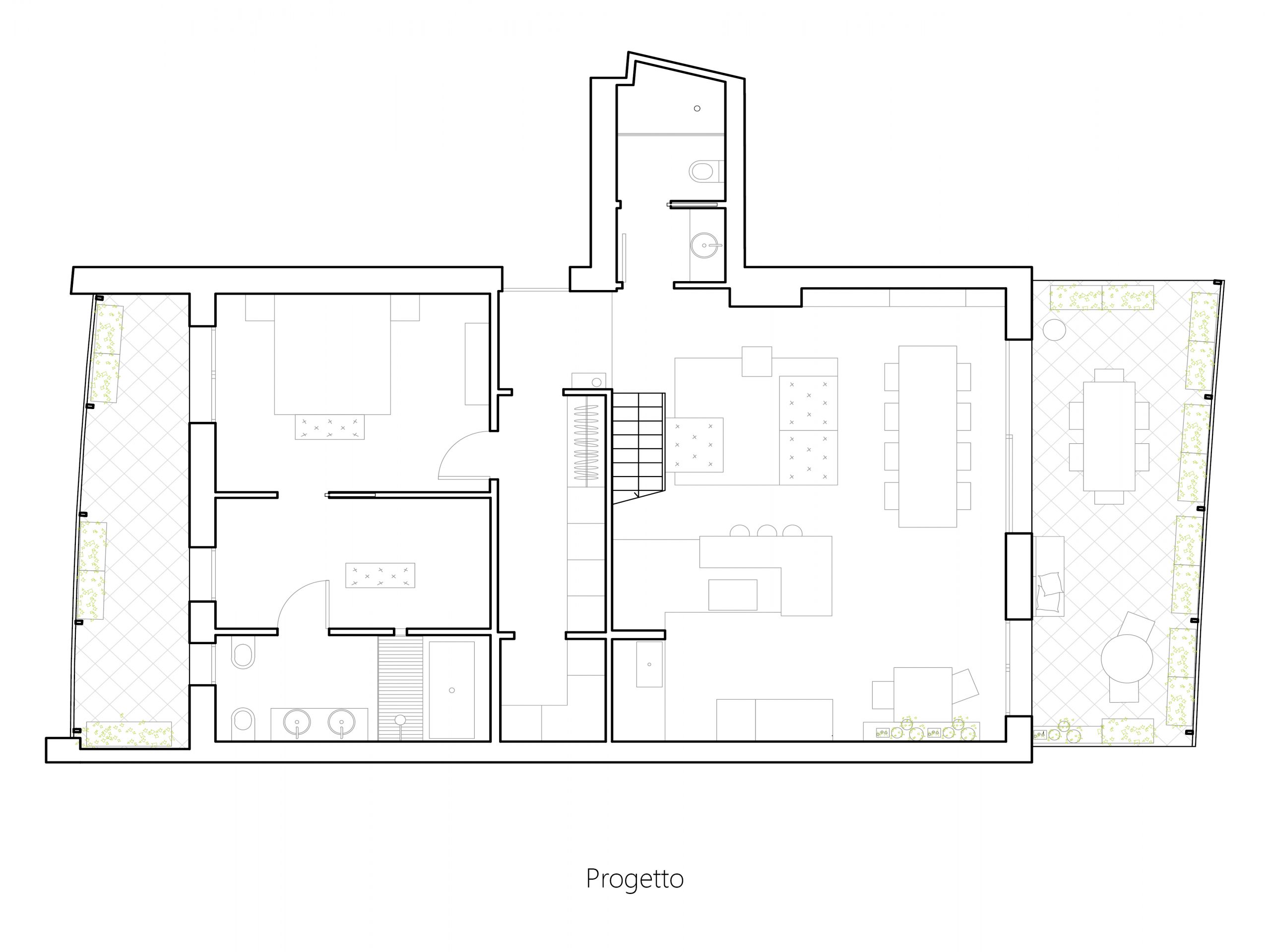Interior design renovation
A young couple with children sought our assistance after the preliminary purchase of a penthouse in a recently constructed residential complex. Our task was to guide them in selecting finishes, lighting, and interior furnishings. The residence boasts a spacious double-height area with a mezzanine overlooking the bright open-plan living space.
The clients’ initial input was, “We love cooking.” Consequently, the project involved relocating some fittings to optimize the new custom-designed kitchen, placing it at the heart of the living area. The dining area was shifted to embrace natural light and the expansive east-facing terrace. Alongside the kitchen, we crafted custom-designed beds for the children, bathroom furniture, and a suspended bookshelf composition for the living area.
To enhance the parents’ privacy, we successfully proposed a revision of their sleeping area: a suite now unfolds sequentially with the master bedroom, and a walk-in closet provides access to the new bathroom equipped with a combined bathtub and shower system.

